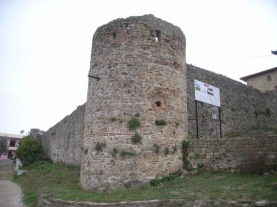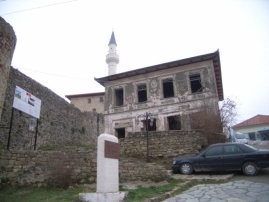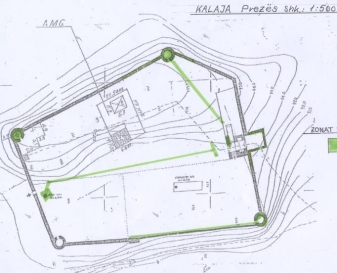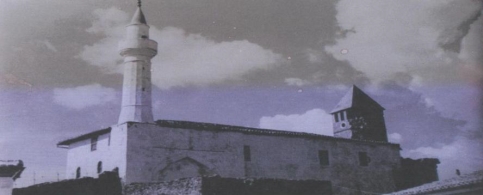|
Preza Castle overlooks the village with the same name and is located on a hilltop. It
is a small castle the construction of which started in the 14th century and was
completed in the early 15th century and belonged to the Topias, a local feudal family.
The castle has been declared a 'monument of culture'. It has four towers, one in each
corner. The clock tower was erected around 1800-1850. It is known for its beautiful
location, overlooking the Tirana plain. The castle is quite close to the Mother Theresa
International Airport. A restaurant and other service facilities are found inside the
castle.
  The castle of Preze is an irregular pentagon which measures roughly 80 by 50m. The
form is largely dictated by the shape of the hilltop. What we see is basically an
enclosure of walls, from 1.30 to 1.40 m thick, reinforced by four circular towers at the
four principal corners, and a strong gate house. The walls are preserved to a height
of 6.40m. The masonry is composed of small nightly worked blocks set in a thick,
strong mortar that partially covers the lower surface of the masonry. At several places
it is enlivened with brick work. The slightness of the wall tells us that the castle was
not intended to withstand long sieges with siege machinery or artillery, but its function
was to hold back small armed bands.

The most characteristic architectural features of the castle are to be seen in the
towers and the gate house. The towers had two storeys each, separated by wooden
floors. The second storey was accessible through internal ladders. The towers were
once crowned with balconies, on top of which was a chemin de ronde. These
balconies were of stone and the stone consoles and a few arches of brick connecting
them can still be seen. The towers were accessible through gates from the large
inner court of the castle. The gate of the tower to the left of the entrance of the castle
(the southern tower) is covered by a typical Ottoman four-centered arch of thin bricks,
finely worked. The arched field between arch and lintel is filled with of a zigzag band
of decorative brick masonry such as is seen in many 15th century Ottoman works.

The mosque was built on the castle walls. During the repairs of 1528-1547 the work
was restricted to the closing of the breaches in the walls and to the strengthening of
the only gate of the castle. This was done by the construction of a square outer gate
in front of the old one, the actual entrance being turned at a right angle. Behind the old
gate two rooms were added. On top of the thus enlarged space the living quarters of
the garrison were made, but were subsequently replaced by a relatively large
mosque (10 by 4.20m.), the stump of the minaret of which can still be seen today.
This must be the mosque referred to in the document of 1547. It was reached by a
flight of stairs on the outside.
| 
